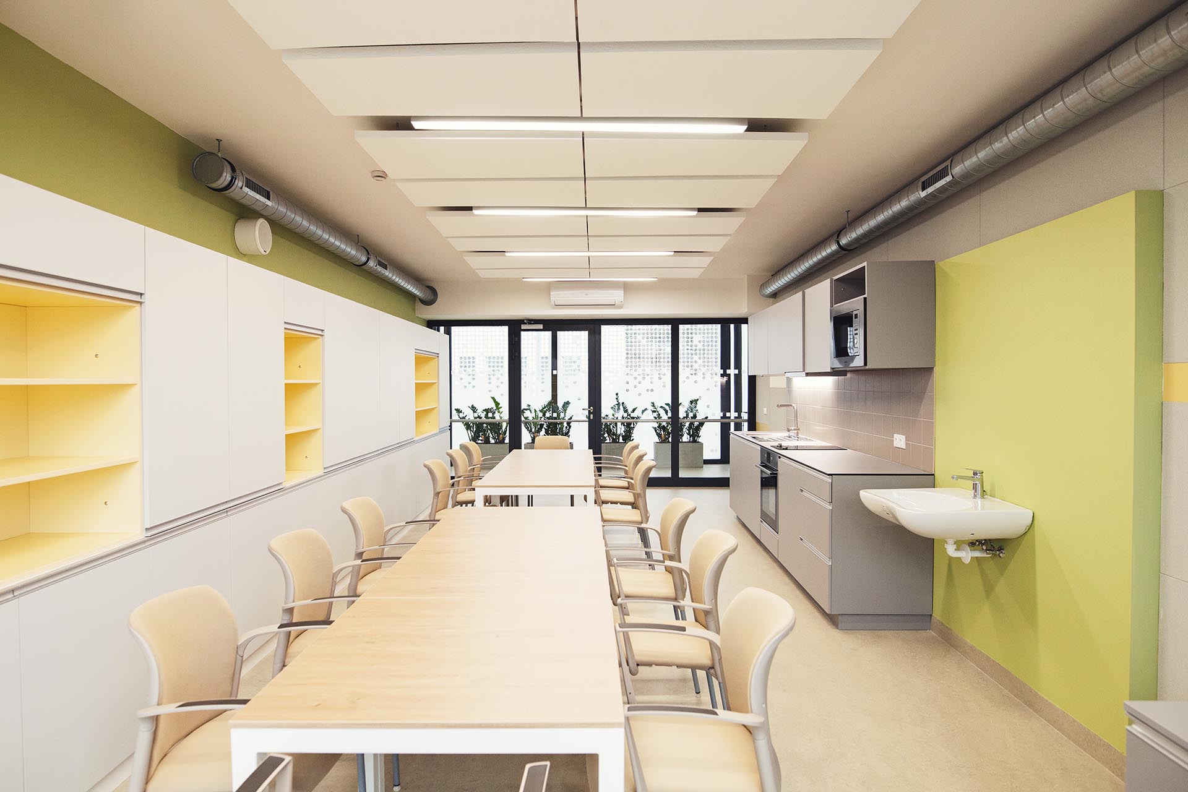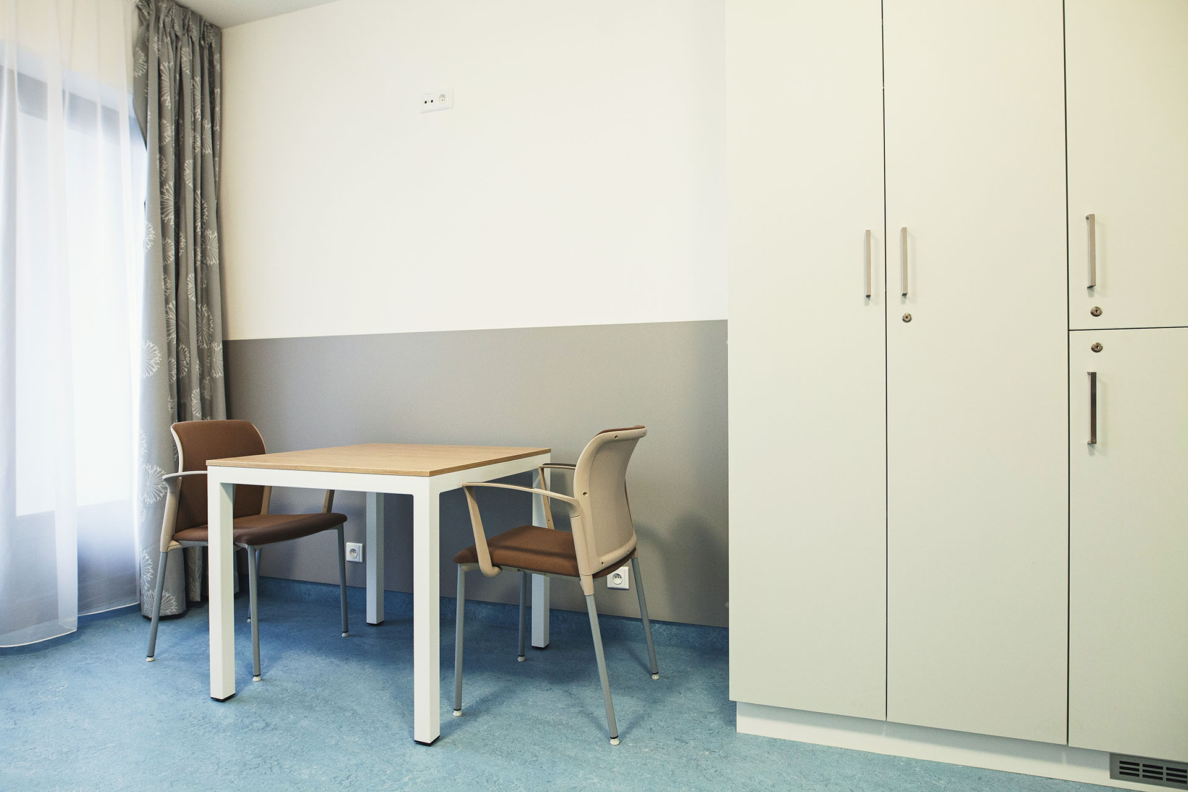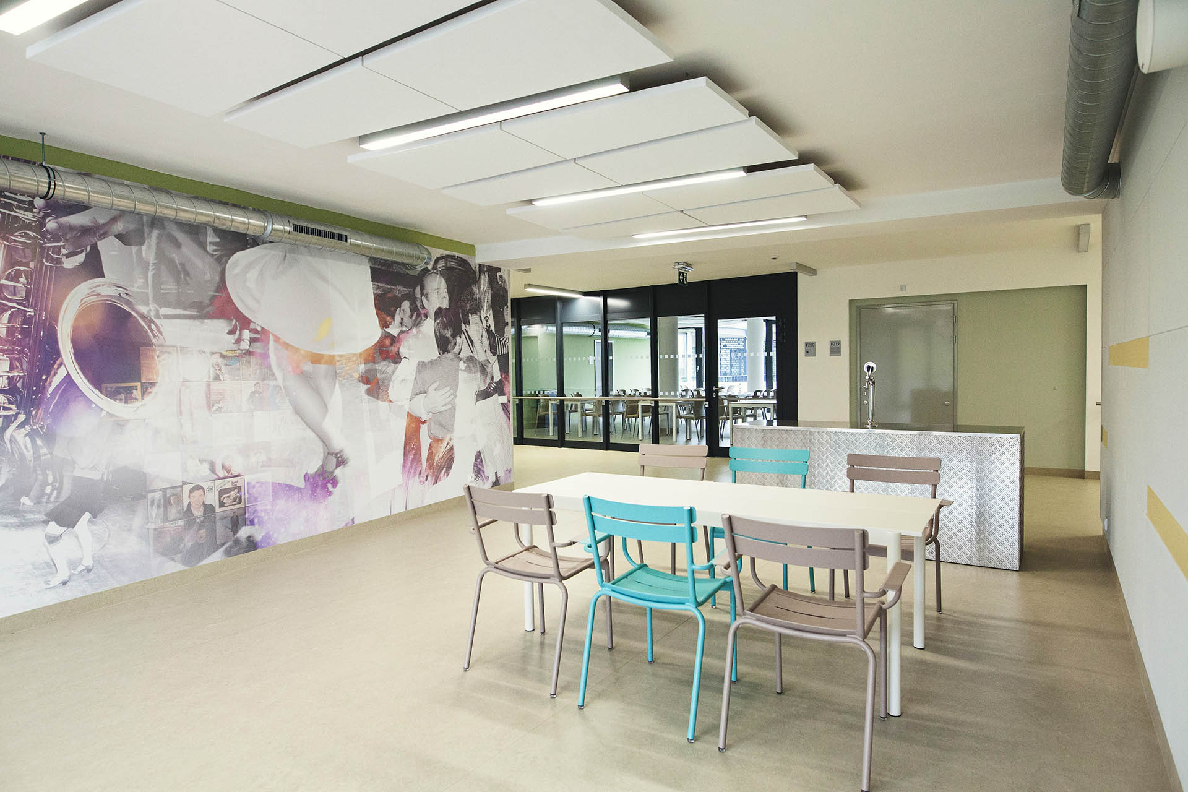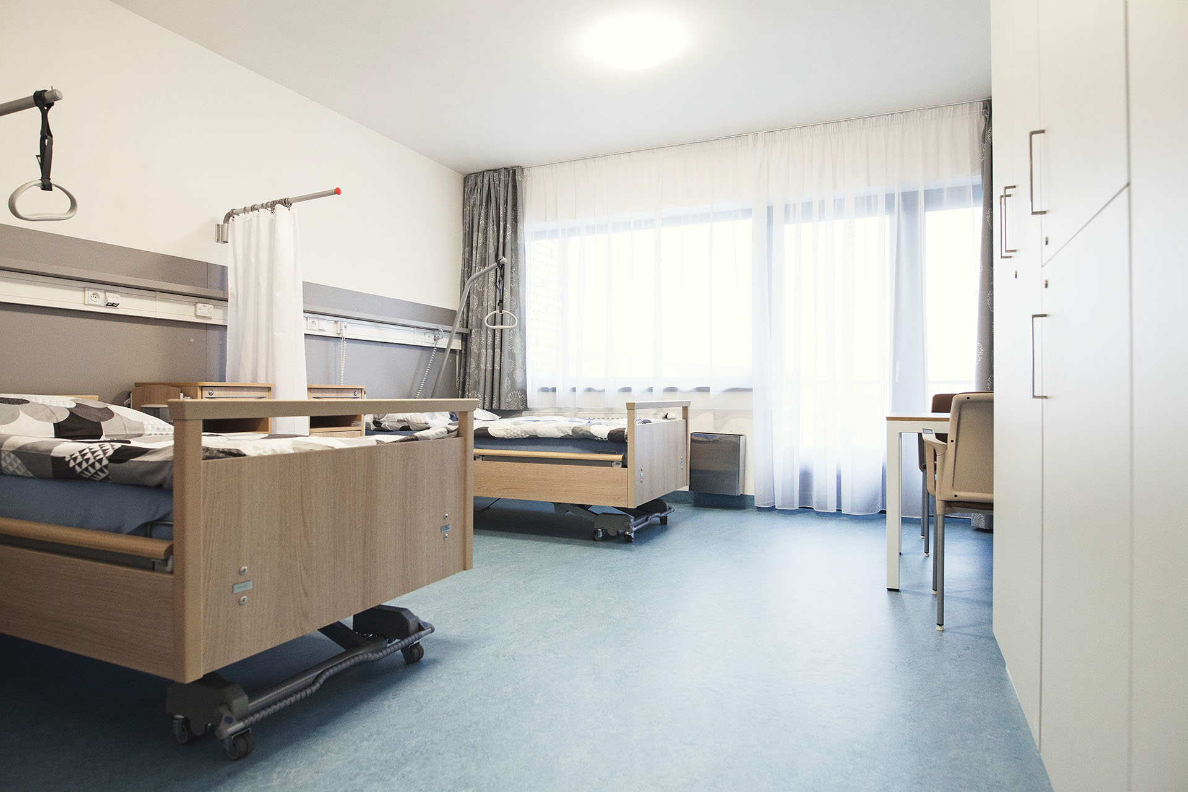Projects
A retirement home in Pacov got a new, more modern face
12.2.2020
Retirement homes are for those elderly people who can no longer stay in their own homes. With increasing age, however, people should not compromise on the standard they have been accustomed to throughout their lives. Such an approach is also pioneered by the contributory organization Dům sociálních služeb Pacov, which on 6 December 2019 officially opened a new extension to their retirement home. At first glance, the interior is captivating by its pure design and modern furniture from Profil Nábytek.

The kitchen with dining tables is decorated in bright colors.
The retirement home is based on the individual needs of clients
The retirement home is located in a quiet area of Pacov, in the immediate vicinity of a nice pond. Housing and social services are designed to provide clients with a dignified life in accordance with their individual needs. The organization wanted to provide its users with a higher standard of service, so it decided to design a new extension, which will also be equipped with modern furniture.
The sample room allowed the details to be ironed out
The interior design of the retirement home in Pacov was created by the architectural studio VYŠEHRAD atelier, with whom we worked closely throughout the entire project. The project was supervised by Ing. arch. Zdeněk Rychtařík, and we actively cooperated with Ing. arch. Tereza Mandíková. Both deserve a great deal of thanks from Profil Nábytek. We pride ourselves on working closely with architects and provide them with full service and complete 3D models when designing interiors.

Profil Nábytek provided the rooms with highly combinable cabinets and built-in furniture.
The furniture and all of the interior furnishings of the retirement home are fine-tuned to the last detail. This was achieved thanks to the sample room, which we made at the beginning of the project. In cooperation with both the architects and the investor, we were able to improve the original solutions and, for example, modify the design of the highly combinable cabinets to make them as practical as possible. We changed the detail of the locking mechanism on the safe to make it easier to open. We also modified the installation of the built-in fridge and added covers to make the combined fridge freezer safer to use. In order to accommodate the architects as much as possible, we also tailored the curtains based on the designed pattern.
The furniture is based on the proven Praktik II range
In the new extension of the retirement home you will find furniture designed by architects, which is in many ways similar to our successful Praktik II furniture range. It is directly adapted for use in healthcare facilities, where strict requirements are placed on ergonomics and functionality. The design of the furniture for the retirement home was based on the design of the architects who consulted with us. Several modifications were made based on our suggestions so that the whole production was easier, and our technological procedures could be used. This modern and functional furniture can be found, for example, in the 50 double rooms for which Profil Nábytek supplied built-in furniture.
Kitchen, common room and chapel
Although a large part of the project consisted of furniture for the above-standard furnishing of the double rooms, we also provided the furnishing of some of the common interior spaces. For example, the modern kitchen with a wall unit in a gray décor and the common room is worth mentioning. A distinctive feature of the retirement home is the so-called “retro corners”, which are located on each floor. These retro corners are designed to help clients suffering from Alzheimer's disease recall certain memories. Similar to the chapel with a Stations of the Cross, their furnishing was provided by another company.

The interiors of the retirement home are simply and timelessly furnished.
The building already serves existing clients and is preparing for a gradual increase in its capacity. We are pleased that we have successfully completed such a large-scale project in a short period of time and that we have contributed to improving the level of services for the elderly. Even in this case, we must emphasize the smooth communication and cooperation with the studio and the investor, who took our good advice from practice, and so the retirement home gained its current form.
