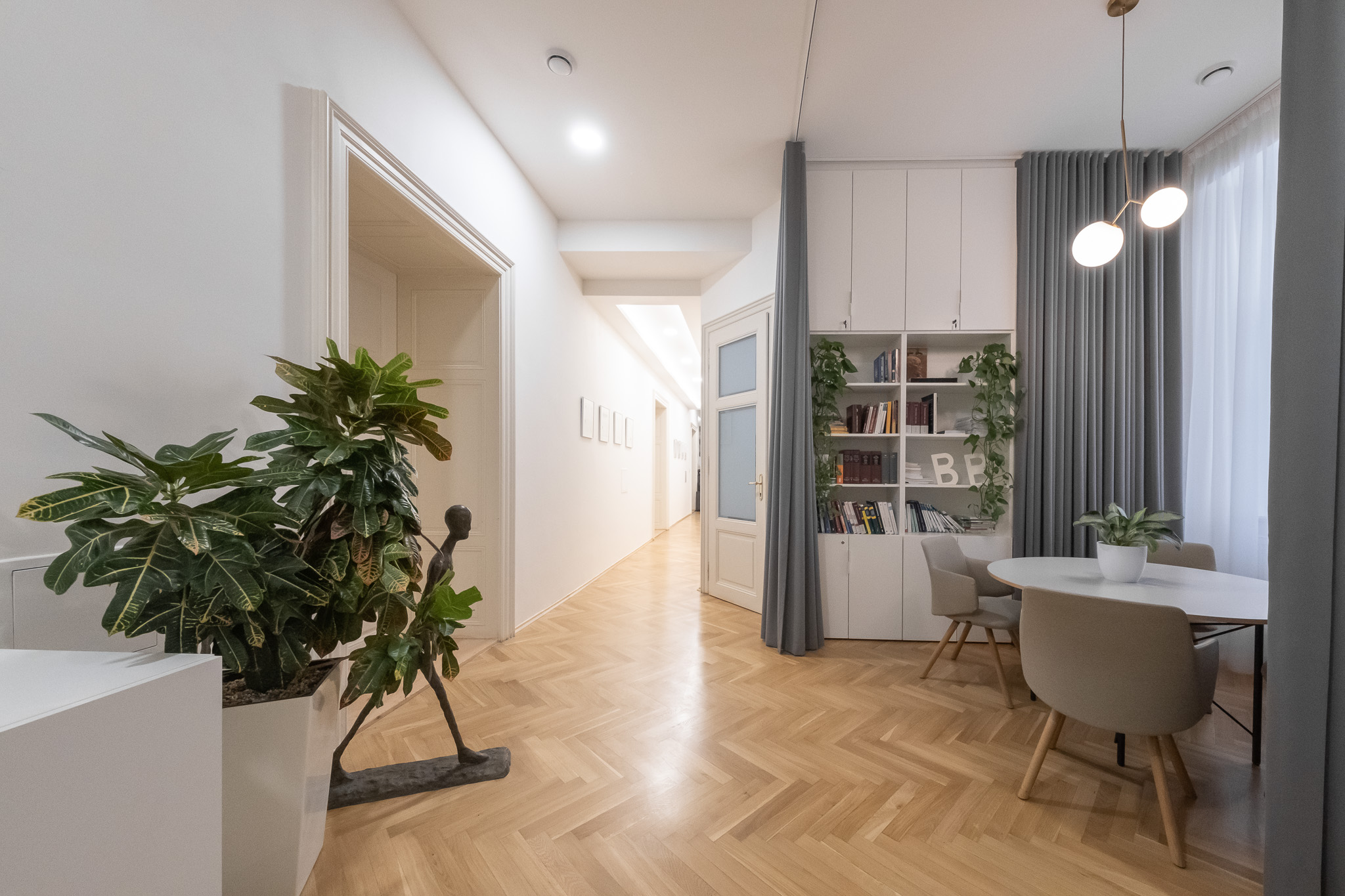Projects
Modern and Functional: New EKP Office Spaces in the Heart of Prague
7.8.2024
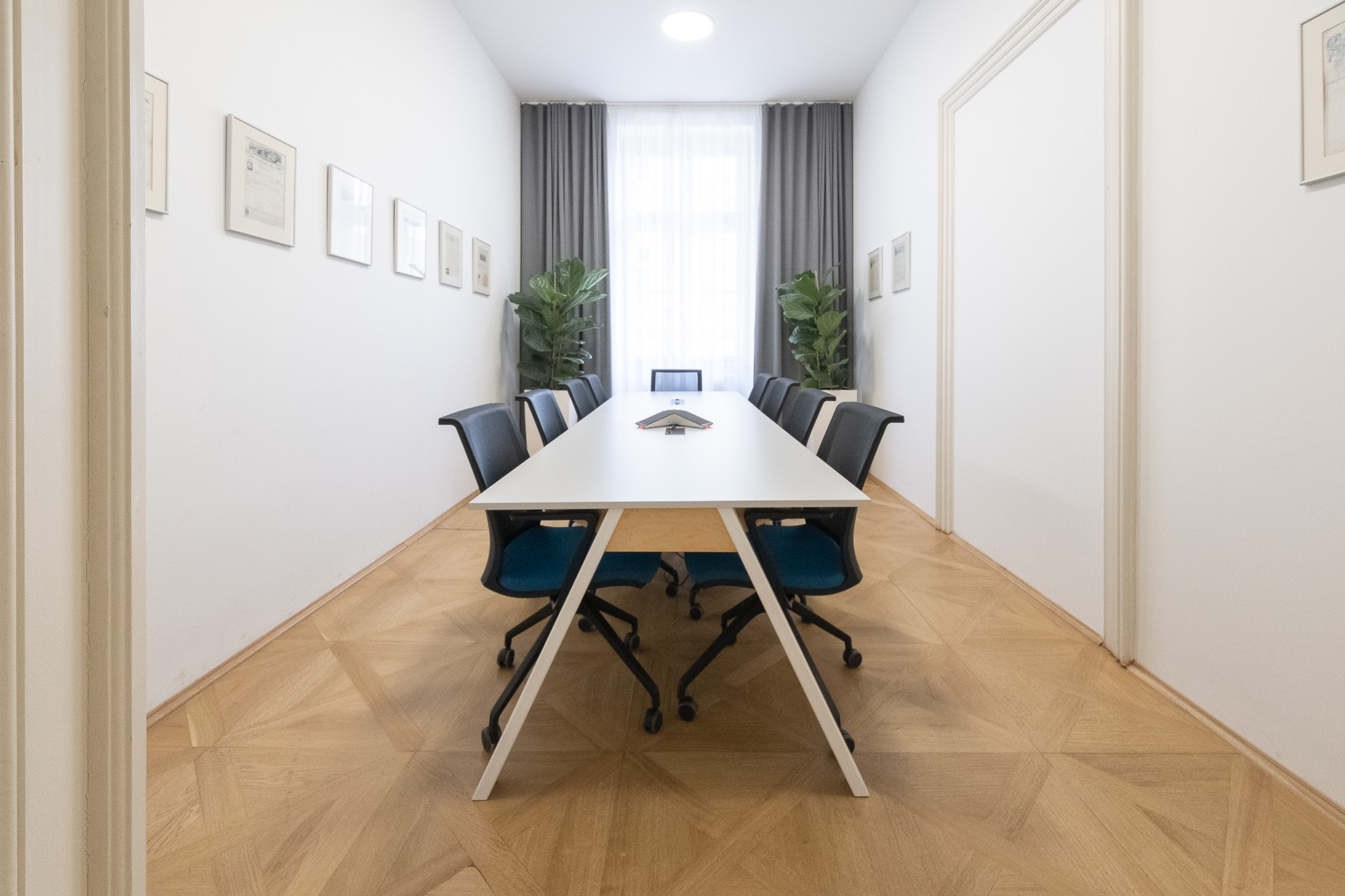
At the turn of last year and this one, we furnished the new interiors of the consulting company EKP, located on Senovážné Square in Prague. We considered this project exceptional due to its scale and the client's specific requirements.
Design and Consultation
Our architect, Michal Váňa, was responsible for the overall interior design, including the office layout and consultation on construction work. This included the design of ceilings, lighting, decorations, and acoustic solutions. To help the client better visualize the space, we provided detailed renderings. To preserve the minimalist look of the offices, the furniture was designed in white, a color the architect chose to create contrast with the wood-effect cabinet tops and plank flooring.
Project Phases
Given the location of the offices on the second floor of a residential building in the center of Prague, it was crucial to carefully phase the work. We divided the project into three main stages, initially focusing on the entrance reception, meeting rooms, and several offices.
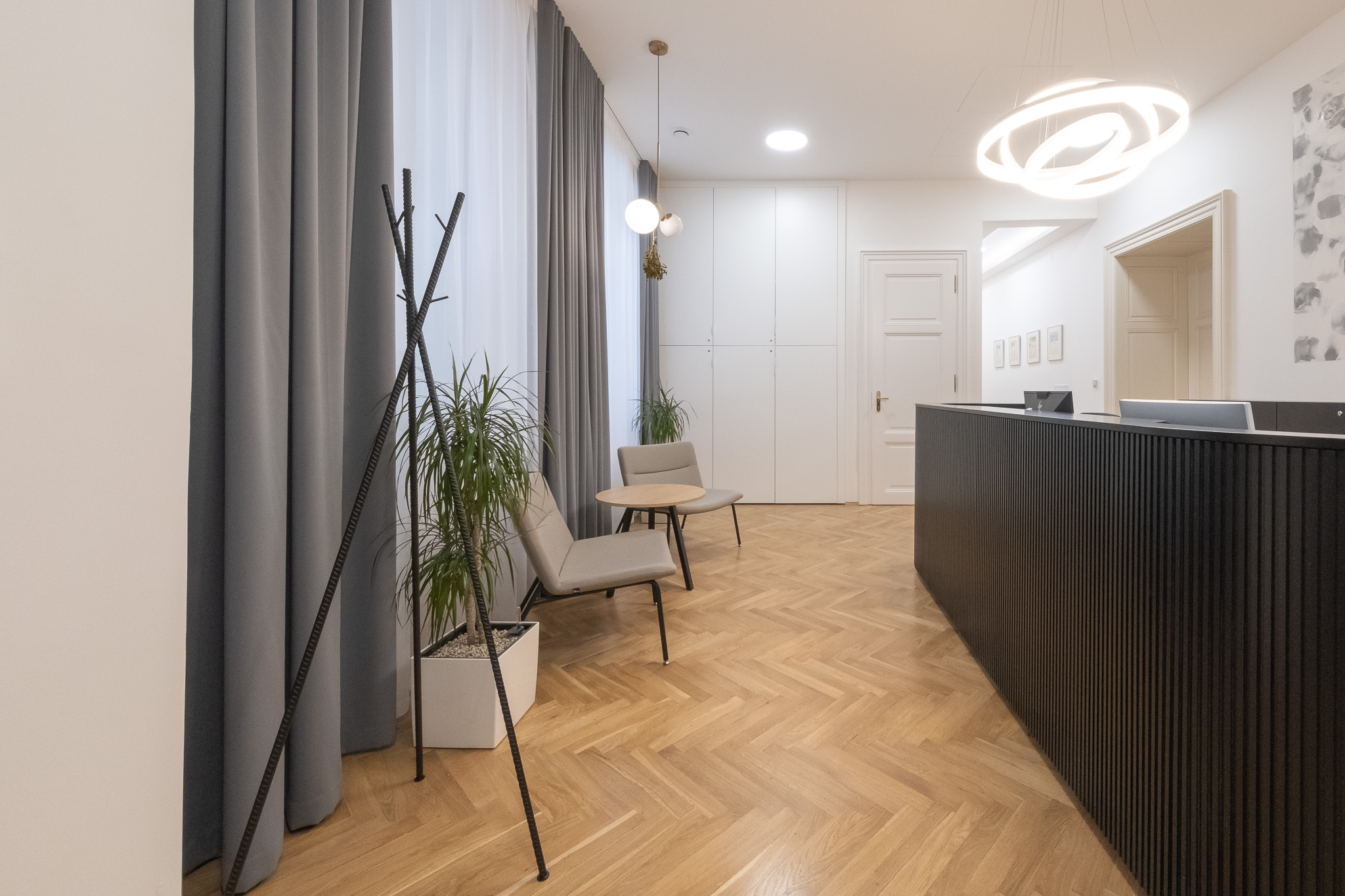
Entrance Area and Reception. EKP Advisory Prague Photo: Tereza Práchenská
Reception
The reception desk is made of curved MDF with decorative grooves. For visitors, we selected comfortable chairs from the renowned Czech company LD Seating, which were used throughout the project. The reception area also includes a practical built-in storage cabinet.
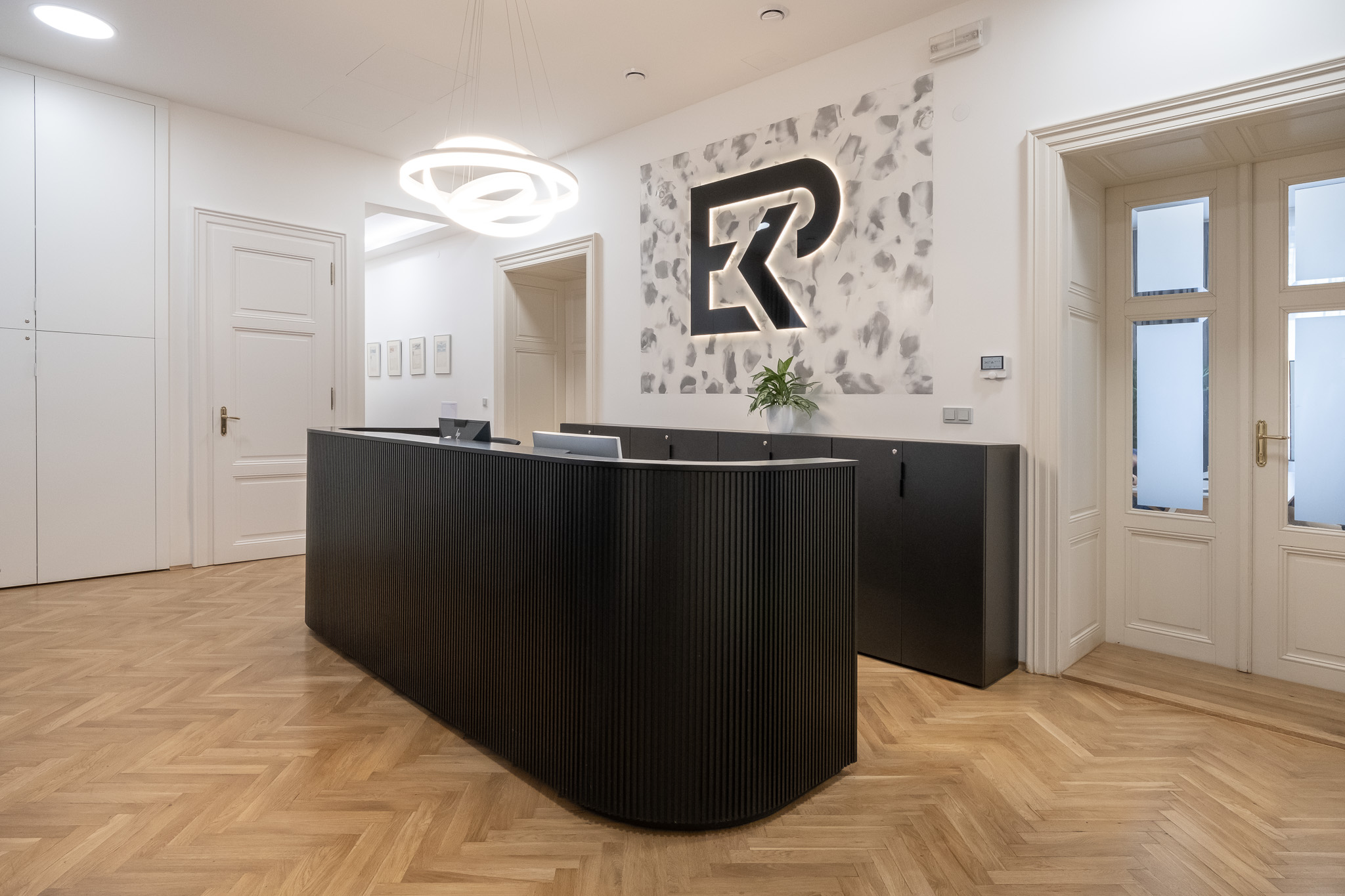
Reception desk made of curved MDF. EKP Advisory Prague Photo: Tereza Práchenská
Meeting Rooms
In the meeting rooms, we used furniture from our MOVE ME collection, which allows for seamless integration of the conference table with a TV. We worked closely with EKP’s IT team to ensure direct cable access through the tables. The TV wall is primarily designed to conceal wiring and support the mounted screen.
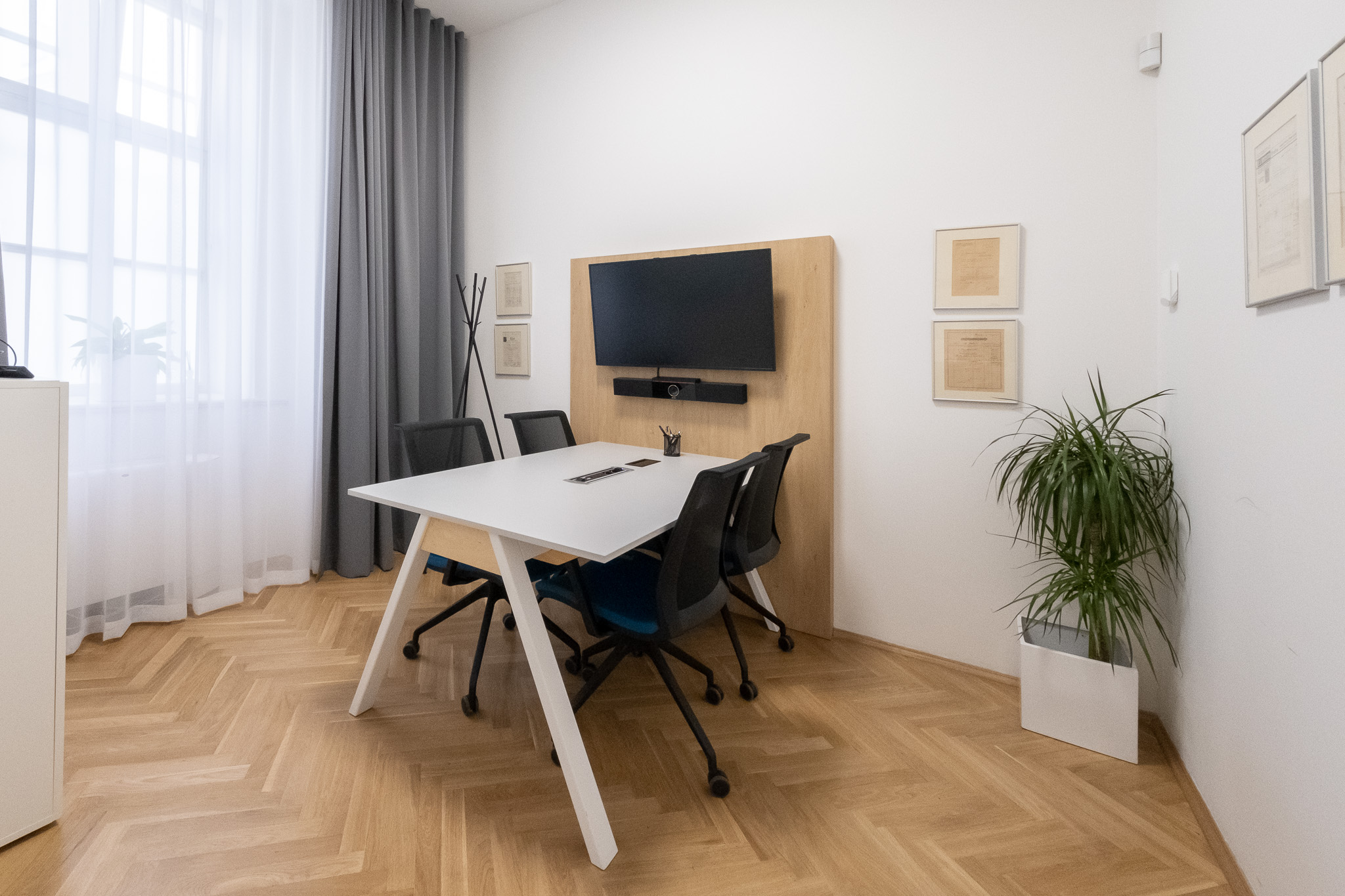
Meeting room featuring furniture from the MOVE ME collection. EKP Advisory Prague Photo: Tereza Práchenská
Offices
In the offices, we combined height-adjustable desks with fixed standard desks, all equipped with cable management channels and blue privacy panels matching EKP’s corporate identity.

Office spaces. EKP Advisory Prague Photo: Tereza Práchenská
Executive Office
The company management wished to maintain the same style as in the other offices, but with wider desks. Additionally, we placed lower wide mobile containers with sliding doors in the office, creating a practical L-shaped workspace.
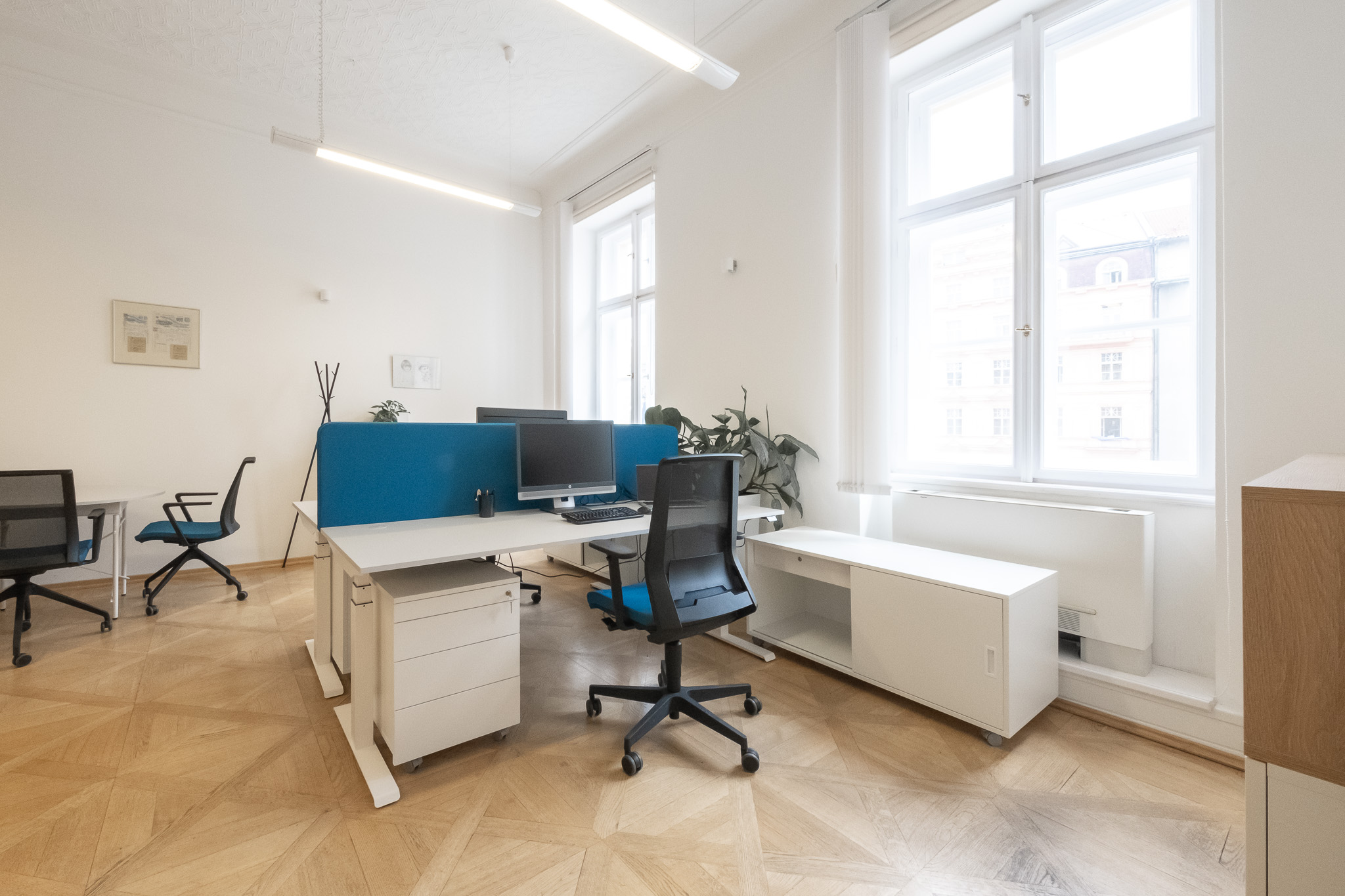
Executive offices. EKP Advisory Prague Photo: Tereza Práchenská
Relaxation Zone
In the relaxation zone, we used the TAK conference table and high TAK tables with rebar legs. Throughout the company headquarters, we installed coat stands and bar stools from the same collection.
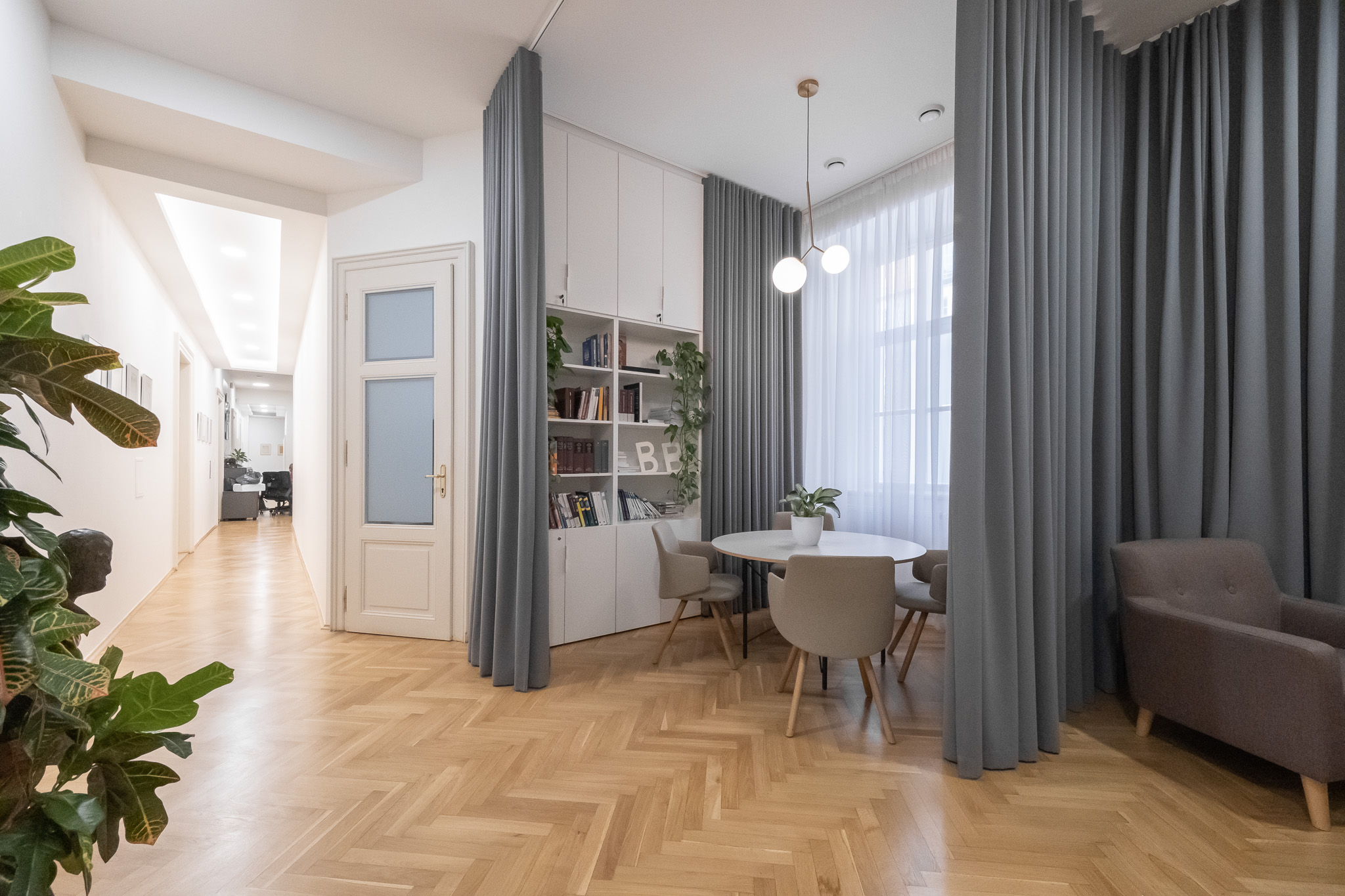
Relaxation zone. EKP Advisory Prague Photo: Tereza Práchenská
Partnership & Collaboration
EKP chose our services based on a long-term collaboration in the field of tax consultancy. Thanks to mutual trust and a deep understanding of the client’s needs, we were able to create an interior that fully meets their expectations and requirements.
More photos from the project can be found here
We can take care of your interior, too
Thank you for your interest!
Please fill in the application form and we will get back to you as soon as possible.
